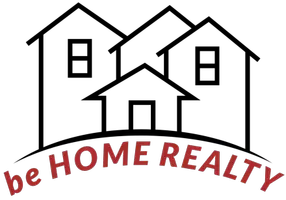$485,000
$499,900
3.0%For more information regarding the value of a property, please contact us for a free consultation.
3 Beds
3 Baths
2,392 SqFt
SOLD DATE : 08/25/2025
Key Details
Sold Price $485,000
Property Type Single Family Home
Sub Type Single Family Residence
Listing Status Sold
Purchase Type For Sale
Square Footage 2,392 sqft
Price per Sqft $202
Subdivision Woodbury
MLS Listing ID 2928414
Sold Date 08/25/25
Bedrooms 3
Full Baths 2
Half Baths 1
HOA Fees $20/ann
HOA Y/N Yes
Year Built 2024
Annual Tax Amount $280
Lot Size 0.410 Acres
Acres 0.41
Lot Dimensions 180x96x190x95
Property Sub-Type Single Family Residence
Property Description
MODERN COMFORT IN A PRIME LOCATION
Welcome to 8654 Woodbury Acre Court, where thoughtful design and everyday convenience meet in this beautiful Waterford floor plan. As you enter through the spacious foyer, you'll find a dedicated study/home office—perfect for remote work or quiet focus. The open-concept Great Room flows seamlessly into the dining area and kitchen, creating a warm and welcoming space for gathering with family and friends.
At the heart of the home is a well-appointed kitchen featuring an oversized walk-in pantry and plenty of prep space for all your culinary needs. Step outside to the covered back porch and enjoy peaceful mornings or relaxed evenings in your own outdoor retreat. A convenient half bath rounds out the main level.
Upstairs, a generous loft offers a second living space ideal for relaxing, studying, or play. The owner's suite features two walk-in closets and dual sinks. Two additional bedrooms share a full bath, and the upstairs laundry room keeps chores simple and accessible.
Nestled in a quiet, sought-after neighborhood, Woodbury offers quick access to Chickamauga Lake, Ooltewah restaurants, shopping, and local favorites like Countryside Café—just down the street.
Don't miss your chance to own this beautifully designed home in an unbeatable location. Schedule your tour today.
Location
State TN
County Hamilton County
Interior
Interior Features Built-in Features, Entrance Foyer, Open Floorplan, Walk-In Closet(s)
Heating Central
Cooling Central Air
Flooring Carpet, Tile
Fireplaces Number 1
Fireplace Y
Appliance Microwave, Gas Range, Dishwasher
Exterior
Garage Spaces 2.0
Utilities Available Water Available
View Y/N false
Roof Type Other
Private Pool false
Building
Lot Description Level, Other
Story 2
Sewer Septic Tank
Water Public
Structure Type Other,Brick
New Construction true
Schools
Elementary Schools Snow Hill Elementary School
Middle Schools Hunter Middle School
High Schools Central High School
Others
Senior Community false
Special Listing Condition Standard
Read Less Info
Want to know what your home might be worth? Contact us for a FREE valuation!

Our team is ready to help you sell your home for the highest possible price ASAP

© 2025 Listings courtesy of RealTrac as distributed by MLS GRID. All Rights Reserved.
GET MORE INFORMATION
Broker-Owner | Lic# 330089






