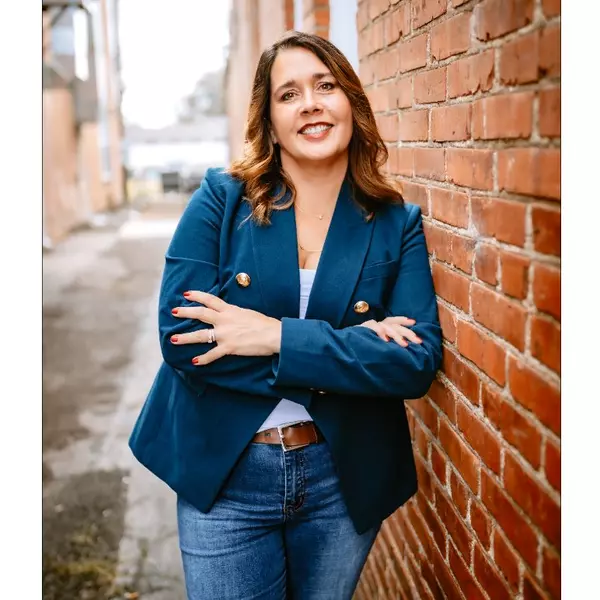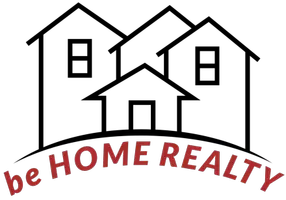$774,900
$774,900
For more information regarding the value of a property, please contact us for a free consultation.
3 Beds
3 Baths
2,545 SqFt
SOLD DATE : 08/15/2025
Key Details
Sold Price $774,900
Property Type Single Family Home
Sub Type Single Family Residence
Listing Status Sold
Purchase Type For Sale
Square Footage 2,545 sqft
Price per Sqft $304
Subdivision Highlands @ Ladd Park Sec 9
MLS Listing ID 2899659
Sold Date 08/15/25
Bedrooms 3
Full Baths 2
Half Baths 1
HOA Fees $105/mo
HOA Y/N Yes
Year Built 2013
Annual Tax Amount $2,620
Lot Size 8,712 Sqft
Acres 0.2
Lot Dimensions 70 X 125
Property Sub-Type Single Family Residence
Property Description
Nestled in one of Franklin's most sought-after communities, this well-maintained home in Ladd Park offers the perfect blend of lifestyle, location, and comfort. Enjoy access to top-tier amenities including two pools, scenic walking trails, playgrounds, basketball courts, Harpeth River access, and a vibrant calendar of community events. Inside, the home showcases over $60K in updates. Gleaming hardwood floors flow throughout the main level, complementing the abundance of natural light. A flexible room off the entry serves perfectly as a formal dining space or home office. Just off the garage, a convenient mud room adds extra storage and organization.The kitchen features new stainless-steel appliances and opens to a spacious living area, perfect for both relaxing and entertaining. Upstairs you'll find all three bedrooms, including a spacious primary suite with trey ceilings, a spa-like bathroom, and a conveniently located laundry room. Ample storage throughout. Step outside and enjoy the peace of backing to open green space and a walking trail that leads through wooded areas, fields, and to the Harpeth River—with the neighborhood's beloved sledding hill just beyond your back door. Ideally located just minutes from the highly anticipated Pearlene M. Bransford Complex, I-65, Berry Farms, and historic Downtown Franklin, and a short drive to Downtown Nashville this home provides easy access to a variety of shopping, dining and entertaining options. Zoned for top-rated Williamson County schools—this is the home where lifestyle meets convenience.
Location
State TN
County Williamson County
Interior
Interior Features Air Filter, Ceiling Fan(s), Entrance Foyer, Extra Closets, Pantry, Walk-In Closet(s)
Heating Central, Dual, Natural Gas
Cooling Ceiling Fan(s), Electric
Flooring Carpet, Wood, Tile
Fireplaces Number 1
Fireplace Y
Appliance Gas Range, Dishwasher, Disposal, Dryer, Microwave, Refrigerator, Stainless Steel Appliance(s), Washer
Exterior
Garage Spaces 2.0
Utilities Available Electricity Available, Natural Gas Available, Water Available
Amenities Available Clubhouse, Park, Playground, Pool, Sidewalks, Underground Utilities, Trail(s)
View Y/N false
Roof Type Shingle
Private Pool false
Building
Lot Description Level
Story 2
Sewer Public Sewer
Water Public
Structure Type Hardboard Siding,Brick
New Construction false
Schools
Elementary Schools Creekside Elementary School
Middle Schools Fred J Page Middle School
High Schools Fred J Page High School
Others
HOA Fee Include Maintenance Grounds,Recreation Facilities
Senior Community false
Special Listing Condition Standard
Read Less Info
Want to know what your home might be worth? Contact us for a FREE valuation!

Our team is ready to help you sell your home for the highest possible price ASAP

© 2025 Listings courtesy of RealTrac as distributed by MLS GRID. All Rights Reserved.
GET MORE INFORMATION
Broker-Owner | Lic# 330089






