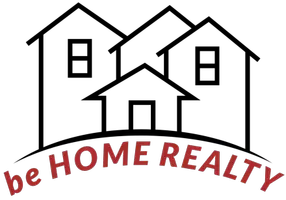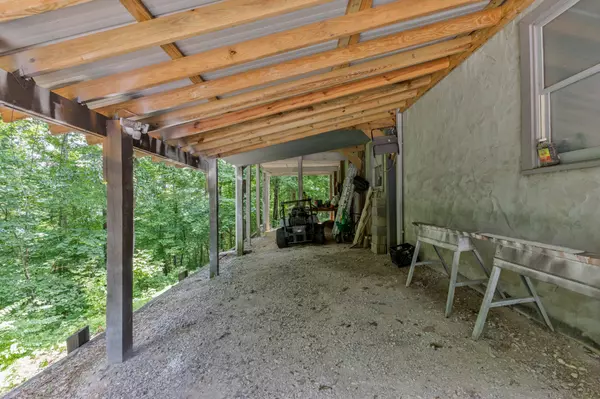$644,000
$620,000
3.9%For more information regarding the value of a property, please contact us for a free consultation.
3 Beds
3 Baths
2,144 SqFt
SOLD DATE : 08/15/2025
Key Details
Sold Price $644,000
Property Type Single Family Home
Sub Type Single Family Residence
Listing Status Sold
Purchase Type For Sale
Square Footage 2,144 sqft
Price per Sqft $300
Subdivision Merrylog Glenn Phase 2
MLS Listing ID 2905352
Sold Date 08/15/25
Bedrooms 3
Full Baths 3
HOA Y/N No
Year Built 1992
Annual Tax Amount $2,678
Lot Size 2.250 Acres
Acres 2.25
Property Sub-Type Single Family Residence
Property Description
A stunning Modern Farmhouse style home on a wooded 2.5 acre cul-de-sac lot, has Magnolia Farm colors throughout. This beautifully crafted 3-bedroom 3-bath residence has soaring cathedral tongue and groove ceilings, post and beam construction, hardwood floors, a cozy fireplace and plantation shutters throughout. A beautiful large kitchen with a pull-out cabinetry and new countertops flow into the expensive sunroom providing breathtaking views of the surrounding landscape. All while the BBQ patio provides ample space for outdoor grilling, making this a wonderful entertaining space. 3 generous sized bedrooms offer comfort and privacy, and 3 full bathrooms provide convenience with modern fixtures and finishes that complement the farmhouse aesthetic. The oversized laundry room is across from the stairs to the large basement. This garage workshop has 10-foot ceilings and two carports to store all your outdoor activity toys. The large insulated unfinished walk in storage space has the potential for you to add your own stamp on this beautiful home. Don't miss out on this one-of-a-kind modern farmhouse.
Location
State TN
County Cheatham County
Rooms
Main Level Bedrooms 2
Interior
Interior Features Ceiling Fan(s), Extra Closets, High Ceilings, Redecorated, Walk-In Closet(s), High Speed Internet
Heating Central, ENERGY STAR Qualified Equipment, Electric
Cooling Central Air, Electric
Flooring Wood
Fireplaces Number 1
Fireplace Y
Appliance Electric Oven, Electric Range, Dishwasher, Disposal, ENERGY STAR Qualified Appliances, Refrigerator, Stainless Steel Appliance(s), Smart Appliance(s)
Exterior
Exterior Feature Balcony
Garage Spaces 2.0
Utilities Available Electricity Available, Water Available, Cable Connected
View Y/N false
Roof Type Asphalt
Private Pool false
Building
Story 2
Sewer Septic Tank
Water Public
Structure Type Hardboard Siding,Wood Siding
New Construction false
Schools
Elementary Schools Kingston Springs Elementary
Middle Schools Harpeth Middle School
High Schools Harpeth High School
Others
Senior Community false
Special Listing Condition Standard
Read Less Info
Want to know what your home might be worth? Contact us for a FREE valuation!

Our team is ready to help you sell your home for the highest possible price ASAP

© 2025 Listings courtesy of RealTrac as distributed by MLS GRID. All Rights Reserved.
GET MORE INFORMATION
Broker-Owner | Lic# 330089






