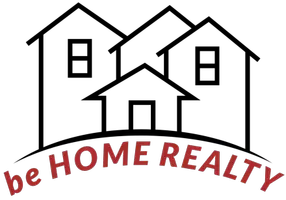$289,900
$289,900
For more information regarding the value of a property, please contact us for a free consultation.
3 Beds
2 Baths
1,422 SqFt
SOLD DATE : 08/11/2025
Key Details
Sold Price $289,900
Property Type Single Family Home
Sub Type Single Family Residence
Listing Status Sold
Purchase Type For Sale
Square Footage 1,422 sqft
Price per Sqft $203
Subdivision Camelot Hills
MLS Listing ID 2914820
Sold Date 08/11/25
Bedrooms 3
Full Baths 2
HOA Y/N No
Year Built 2016
Annual Tax Amount $3,444
Lot Size 7,840 Sqft
Acres 0.18
Lot Dimensions 62
Property Sub-Type Single Family Residence
Property Description
Sellers will leave this home FULLY FURNISHED with an acceptable full price offer! This beautifully maintained RANCH style home features new light fixtures, new paint, new fridge, new washer and dryer, new ceiling fans in all bedrooms, fenced in back yard. The main bedroom includes a walk-in closet and its own full bath. The HVAC has been serviced twice a year for over 5 years. Close to post, shopping, restaurants, entertainment
Previously used as an Airbnb with a 75% occupancy rate, this home is literally turn-key. The current owners are extremely meticulous and have maintained this home at a high level over the years. Buy as your own first short-term rental with ZERO effort, OR just buy for yourself and enjoy closing on your home and not having to lift a finger to move in. THIS DEAL WON'T LAST. Super unique opportunity to purchase a home with thousands of dollars of furniture, appliances, washer, dryer, linens, kitchen accessories, etc. It can ALL convey. Oh, did I mention we have a recent pre-market home inspection on file with nearly every single item completed? It doesn't get better than this. Come take a look before it's gone! GO TO THE PERSONALIZED WEBSITE FOR A 3D TOUR, MORE PHOTOS, MORE INFO, AND A VIDEO: https://1815camelotdr.relahq.com
Location
State TN
County Montgomery County
Rooms
Main Level Bedrooms 3
Interior
Interior Features Ceiling Fan(s), Entrance Foyer, Walk-In Closet(s)
Heating Electric, Heat Pump
Cooling Central Air, Electric
Flooring Carpet, Vinyl
Fireplace N
Appliance Electric Oven, Electric Range, Dishwasher, Disposal, Microwave
Exterior
Garage Spaces 2.0
Utilities Available Electricity Available, Water Available, Cable Connected, Sewer Available
View Y/N false
Roof Type Shingle
Private Pool false
Building
Lot Description Level
Story 1
Sewer Sewer Available
Water Public
Structure Type Frame,Vinyl Siding
New Construction false
Schools
Elementary Schools Glenellen Elementary
Middle Schools Northeast Middle
High Schools Northeast High School
Others
Senior Community false
Special Listing Condition Standard
Read Less Info
Want to know what your home might be worth? Contact us for a FREE valuation!

Our team is ready to help you sell your home for the highest possible price ASAP

© 2025 Listings courtesy of RealTrac as distributed by MLS GRID. All Rights Reserved.
GET MORE INFORMATION
Broker-Owner | Lic# 330089






