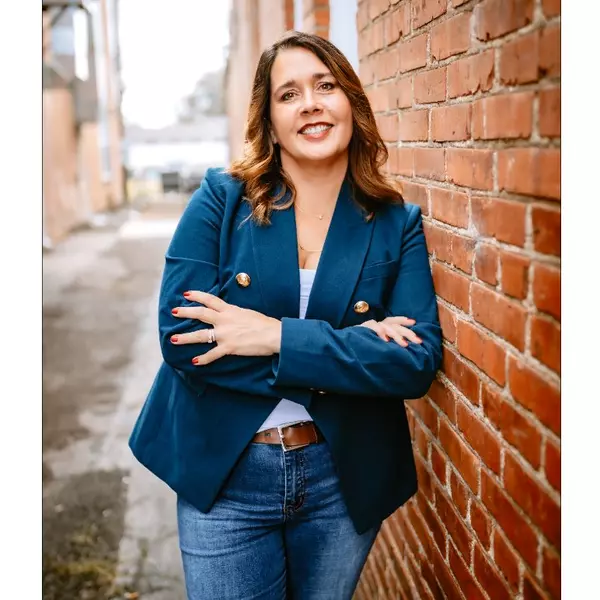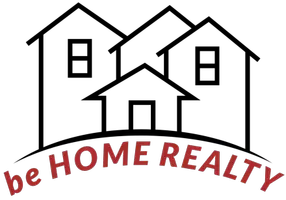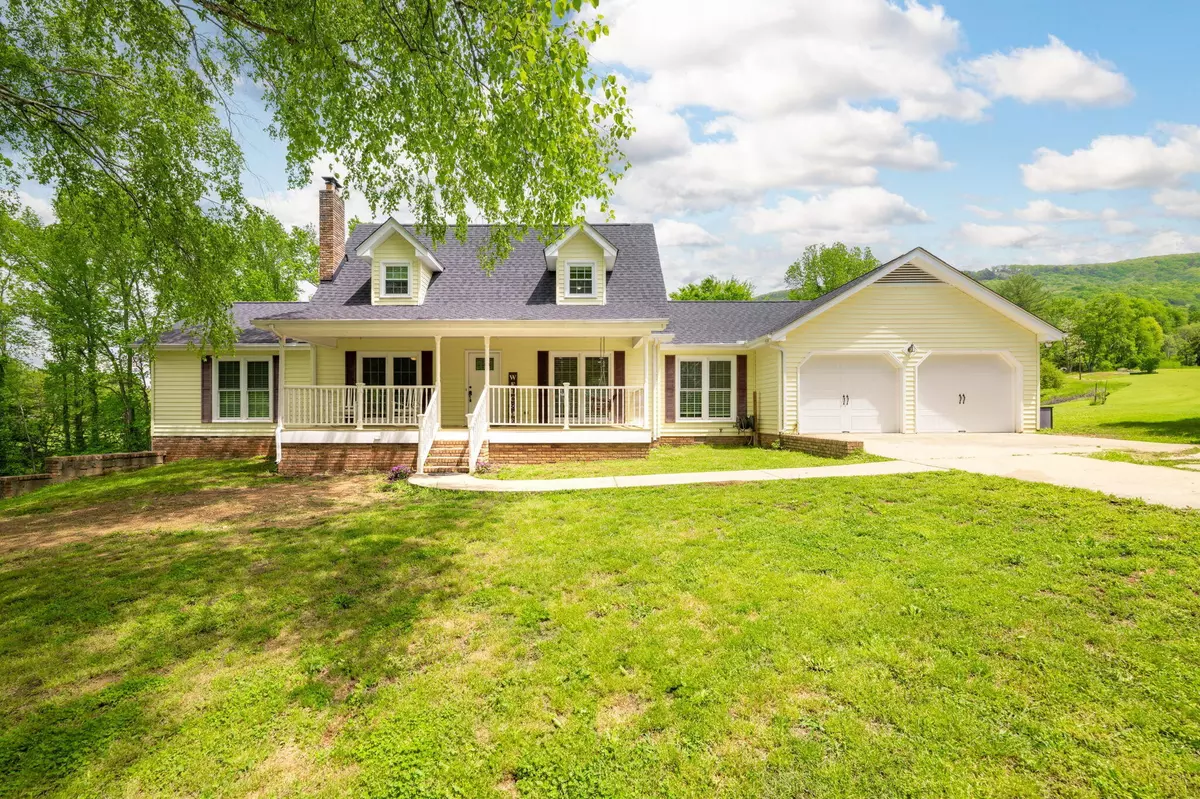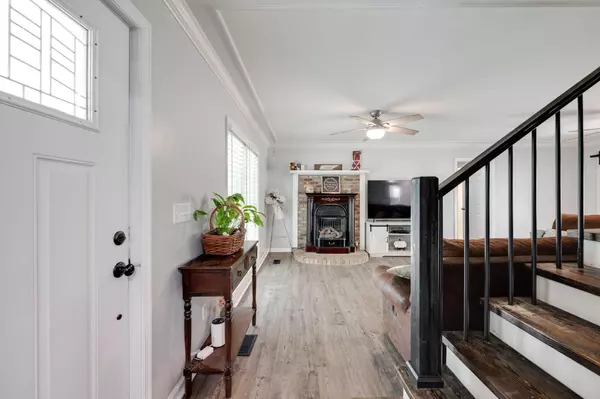$453,000
$475,000
4.6%For more information regarding the value of a property, please contact us for a free consultation.
3 Beds
3 Baths
2,348 SqFt
SOLD DATE : 07/14/2025
Key Details
Sold Price $453,000
Property Type Single Family Home
Sub Type Single Family Residence
Listing Status Sold
Purchase Type For Sale
Square Footage 2,348 sqft
Price per Sqft $192
MLS Listing ID 2928416
Sold Date 07/14/25
Bedrooms 3
Full Baths 2
Half Baths 1
HOA Y/N No
Year Built 1987
Annual Tax Amount $1,088
Lot Size 3.840 Acres
Acres 3.84
Property Sub-Type Single Family Residence
Property Description
Country Living at its Finest! Escape to your own mini farm with this charming 3-bedroom, 2 full bath, and 1 half bath home, nestled on 3.84 private acres. Located just 30 minutes from Downtown Chattanooga, this property offers the perfect blend of privacy and convenience. Inside, you'll find a home full of thoughtful updates, including a newer roof, HVAC, garage doors, front and back porches. The full unfinished basement provides great storage space and is already plumbed and wired for a future bathroom addition—ideal for expanding your living space down the road. Bonus: this home comes with a transferable home warranty, offering peace of mind for the next owner. Step outside and discover everything this horse-ready property has to offer. The barn features two horse stalls, a tack room, and a wash/grooming area. There's also about an acre of fenced horse pasture already in use, making this a true haven for equestrian lovers. For animal enthusiasts, the setup includes multiple goat areas, plus there's a playground and a garden area to round out your mini farm lifestyle. Whether you're relaxing on the welcoming front porch or grilling on the spacious back deck, this property offers the ultimate country retreat. Don't miss out on this unique opportunity—your peaceful slice of Tennessee is waiting!
Location
State TN
County Marion County
Rooms
Main Level Bedrooms 1
Interior
Interior Features Ceiling Fan(s), In-Law Floorplan, Open Floorplan, Storage, Walk-In Closet(s), Primary Bedroom Main Floor
Heating Central, Electric, Natural Gas
Cooling Central Air, Electric
Flooring Wood
Fireplaces Number 1
Fireplace Y
Appliance Stainless Steel Appliance(s), Refrigerator, Oven, Microwave, Ice Maker, Gas Range, Cooktop, Double Oven, Disposal, Dishwasher
Exterior
Exterior Feature Storage Building
Garage Spaces 2.0
Utilities Available Electricity Available, Water Available
View Y/N true
View Mountain(s)
Roof Type Other
Private Pool false
Building
Lot Description Level, Private, Views, Other
Story 2
Sewer Septic Tank
Water Public
Structure Type Vinyl Siding,Other
New Construction false
Schools
Elementary Schools Whitwell Elementary
Middle Schools Whitwell Middle School
Others
Senior Community false
Special Listing Condition Standard
Read Less Info
Want to know what your home might be worth? Contact us for a FREE valuation!

Our team is ready to help you sell your home for the highest possible price ASAP

© 2025 Listings courtesy of RealTrac as distributed by MLS GRID. All Rights Reserved.
GET MORE INFORMATION
Broker-Owner | Lic# 330089






