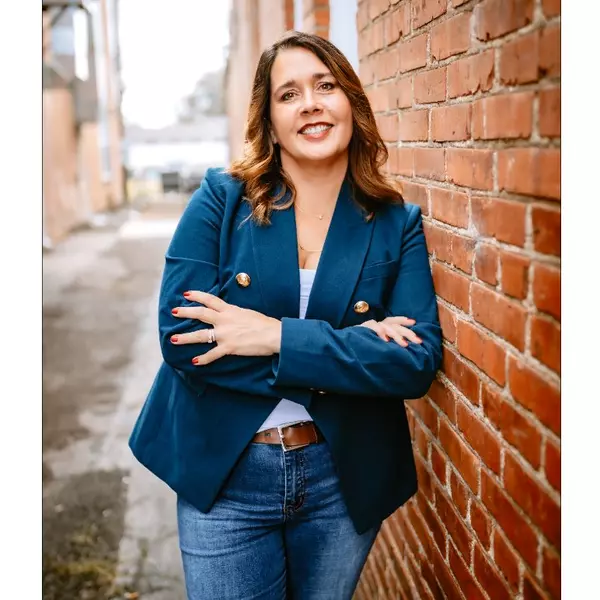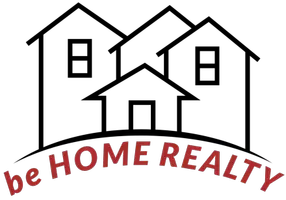$620,000
$620,000
For more information regarding the value of a property, please contact us for a free consultation.
4 Beds
3 Baths
3,017 SqFt
SOLD DATE : 10/09/2024
Key Details
Sold Price $620,000
Property Type Single Family Home
Sub Type Single Family Residence
Listing Status Sold
Purchase Type For Sale
Square Footage 3,017 sqft
Price per Sqft $205
Subdivision Westview Crossing
MLS Listing ID 2916396
Sold Date 10/09/24
Bedrooms 4
Full Baths 2
Half Baths 1
HOA Fees $50
HOA Y/N Yes
Year Built 2020
Annual Tax Amount $2,321
Lot Size 8,276 Sqft
Acres 0.19
Property Sub-Type Single Family Residence
Property Description
Welcome to your new home! This stunning all brick & stone exterior, 4-bedroom, 2.5-bath home offers the perfect blend of luxury and functionality. The fully fenced-in backyard oasis features a beautiful in-ground pool and a covered patio, creating the ideal space for entertaining. The patio seamlessly connects to the gorgeous kitchen and eat-in dining area, perfect for gatherings. The main level boasts a spacious primary suite with a large en suite bathroom and walk-in closet. A living room with two-story vaulted ceilings centers the main floor, with a charming fireplace as the focal point. Upstairs, you'll find a newly added office space not found in other floor plans and a massive media/bonus room for family hangouts. The layout is thoughtfully designed, with three additional bedrooms sharing a Jack-and-Jill bathroom, all along a unique balcony overlooking the living room, adding to the open and airy feel! Every inch of the 3,000 sq ft is well-utilized in this impressive home. Conveniently located across the street from the highly sought-after Westview Elementary, this home offers easy access to top-rated schools and the new Enclave Shopping Center, featuring Publix, Starbucks, and exciting new restaurants on the way. Schedule your private showing today!
Location
State TN
County Hamilton County
Interior
Interior Features High Ceilings, Open Floorplan, Walk-In Closet(s), Primary Bedroom Main Floor
Heating Central, Natural Gas
Cooling Central Air, Electric
Flooring Carpet, Tile
Fireplaces Number 1
Fireplace Y
Appliance Microwave, Disposal, Dishwasher
Exterior
Exterior Feature Sprinkler System
Garage Spaces 2.0
Pool In Ground
Utilities Available Electricity Available, Water Available
Amenities Available Sidewalks
View Y/N false
Roof Type Asphalt
Private Pool true
Building
Lot Description Level, Other
Story 2
Water Public
Structure Type Stone,Other,Brick
New Construction false
Schools
Middle Schools East Hamilton Middle School
High Schools East Hamilton High School
Others
Senior Community false
Special Listing Condition Standard
Read Less Info
Want to know what your home might be worth? Contact us for a FREE valuation!

Our team is ready to help you sell your home for the highest possible price ASAP

© 2025 Listings courtesy of RealTrac as distributed by MLS GRID. All Rights Reserved.
GET MORE INFORMATION
Broker-Owner | Lic# 330089






