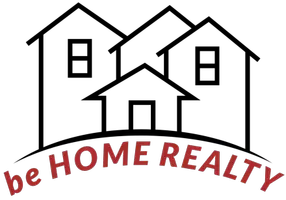$815,000
$815,000
For more information regarding the value of a property, please contact us for a free consultation.
5 Beds
5 Baths
4,474 SqFt
SOLD DATE : 05/30/2025
Key Details
Sold Price $815,000
Property Type Single Family Home
Sub Type Single Family Residence
Listing Status Sold
Purchase Type For Sale
Square Footage 4,474 sqft
Price per Sqft $182
Subdivision The Reserve At Stone Hall
MLS Listing ID 2797242
Sold Date 05/30/25
Bedrooms 5
Full Baths 4
Half Baths 1
HOA Fees $67/mo
HOA Y/N Yes
Year Built 2019
Annual Tax Amount $3,850
Lot Size 7,840 Sqft
Acres 0.18
Property Sub-Type Single Family Residence
Property Description
This energy-efficient home blends high-end finishes with modern functionality, featuring an extended back patio with epoxy flooring, a fully fenced yard, and mature trees. The spacious walk-out finished basement includes a full bath, bedroom, gym, and bonus room—perfect for a second living area or next-gen suite. Two levels of covered, screened-in porches with motorized blinds elevate your indoor-outdoor living experience. Inside, enjoy engineered hardwoods throughout, soaring ceilings, and incredible natural light. The main-level primary suite features a custom closet system, a newly renovated shower, and a soaking tub. The gourmet kitchen offers quartz countertops, a tile backsplash, LED under-cabinet lighting, a gas cooktop, double ovens, stainless steel appliances, a walk-in pantry, plus a separate bar and wine fridge. Upstairs, find a versatile loft, an ensuite bedroom, two more bedrooms, and a full bath. With custom shutters, designer lighting, a tankless water heater, and a whole-house water filtration system, this home is completely dialed in—no updates needed. The HOA includes a playground, pool, and private trailhead access to Ravenwood Park, connecting to Nashville's expansive greenway trail system. All just 20 minutes to downtown and 15 to the airport.
Location
State TN
County Davidson County
Rooms
Main Level Bedrooms 1
Interior
Interior Features Smart Thermostat, Walk-In Closet(s)
Heating Central
Cooling Central Air
Flooring Wood, Tile, Vinyl
Fireplace N
Appliance Electric Oven, Cooktop, Water Purifier
Exterior
Garage Spaces 2.0
Utilities Available Water Available
View Y/N false
Private Pool false
Building
Story 2
Sewer Public Sewer
Water Public
Structure Type Brick,Vinyl Siding
New Construction false
Schools
Elementary Schools Hermitage Elementary
Middle Schools Donelson Middle
High Schools Mcgavock Comp High School
Others
HOA Fee Include Maintenance Grounds
Senior Community false
Special Listing Condition Standard
Read Less Info
Want to know what your home might be worth? Contact us for a FREE valuation!

Our team is ready to help you sell your home for the highest possible price ASAP

© 2025 Listings courtesy of RealTrac as distributed by MLS GRID. All Rights Reserved.
GET MORE INFORMATION
Broker-Owner | Lic# 330089






