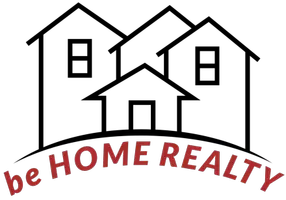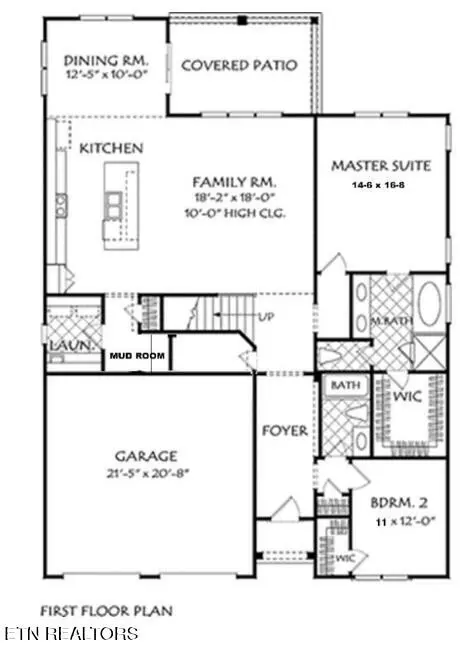
4 Beds
5 Baths
3,043 SqFt
4 Beds
5 Baths
3,043 SqFt
Open House
Sun Nov 16, 12:00pm - 3:00pm
Sat Nov 15, 12:00pm - 3:00pm
Key Details
Property Type Single Family Home
Sub Type Single Family Residence
Listing Status Active
Purchase Type For Sale
Square Footage 3,043 sqft
Price per Sqft $279
Subdivision The Reserve @ Penrose Farm
MLS Listing ID 3046395
Bedrooms 4
Full Baths 5
HOA Fees $350/ann
HOA Y/N Yes
Year Built 2025
Annual Tax Amount $155
Lot Size 9,583 Sqft
Acres 0.22
Lot Dimensions 60 X 165.53 X IRR
Property Sub-Type Single Family Residence
Property Description
Inside, you'll find a bright, inviting layout where natural light fills the main living areas and tall ceilings add an airy, elegant feel. The kitchen sits at the heart of the home with an island made for gathering—whether you're hosting friends or enjoying a quiet morning routine. The great room flows easily toward the covered outdoor space, giving you a peaceful spot to relax at the end of the day.
The main-level suite offers a quiet retreat, set apart for privacy and comfort. Upstairs, the layout opens into flexible spaces perfect for guests, hobbies, work, or play. Whether you need a media area, game room, or creative corner, this floorplan adapts beautifully.
Out back, the level yard gives you room to breathe—ideal for gardening, play, or simply enjoying the quiet surroundings. With sidewalks throughout the community and a location just minutes from schools, shopping, parks, and restaurants, it's an easy place to settle in and feel at home.
And the best part? This home is just weeks from completion—giving you the chance to be among the very first to enjoy life on Carolina Cherry Lane.
Location
State TN
County Knox County
Interior
Interior Features Walk-In Closet(s), Pantry
Heating Central, Natural Gas
Cooling Central Air
Flooring Wood, Tile
Fireplaces Number 1
Fireplace Y
Appliance Dishwasher, Disposal, Range
Exterior
Utilities Available Natural Gas Available, Water Available
View Y/N false
Private Pool false
Building
Lot Description Cul-De-Sac, Level
Story 2
Sewer Public Sewer
Water Public
Structure Type Fiber Cement,Other,Brick
New Construction true
Schools
Elementary Schools Rocky Hill Elementary
Middle Schools Bearden Middle School
High Schools West High School
Others
Senior Community false
Special Listing Condition Standard

GET MORE INFORMATION

Broker-Owner | Lic# 330089






