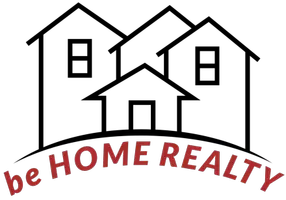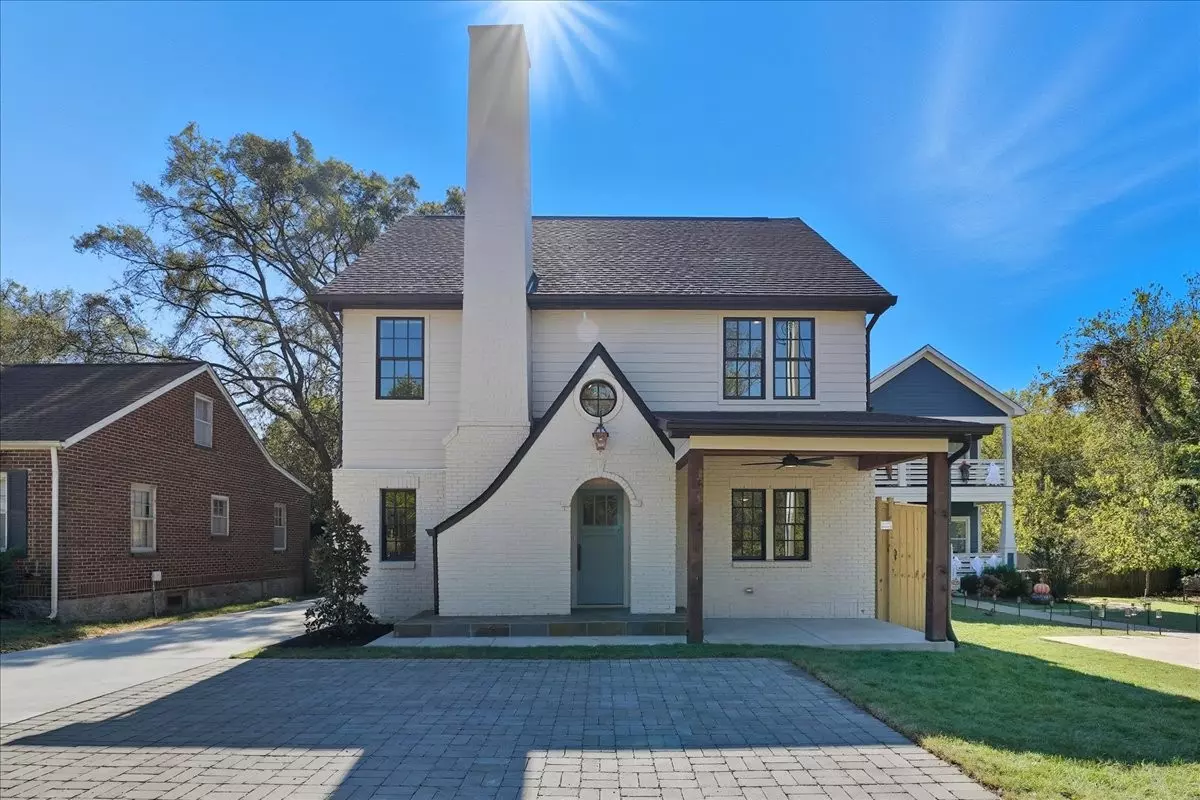
4 Beds
2 Baths
2,042 SqFt
4 Beds
2 Baths
2,042 SqFt
Key Details
Property Type Single Family Home
Sub Type Horizontal Property Regime - Detached
Listing Status Active
Purchase Type For Sale
Square Footage 2,042 sqft
Price per Sqft $428
Subdivision East Nashville/Renraw
MLS Listing ID 3031654
Bedrooms 4
Full Baths 2
HOA Y/N No
Year Built 1935
Annual Tax Amount $1
Property Sub-Type Horizontal Property Regime - Detached
Property Description
Every detail was thoughtfully considered, from carefully disassembling and reassembling the structure to ensure durability, to selecting premium finishes. This includes brand new Pella windows and doors, elegant Emtek hardware, and artisan plumbing fixtures—elements rarely found at this price point—reflecting the patience and care poured into this exceptional project.
Located in the historic neighborhood of Renraw, this home offers more than beauty—it resides in a vibrant community poised for significant growth. Spanning 16.35 acres, the Renraw neighborhood is being revitalized through a major development by Southern Land Company, focusing on enhanced connectivity while preserving the area's historic roots, once home to the renowned Warner family. This investment aims to elevate the community's appeal, blending Nashville's rich history with promising future developments.
Come see what has been built at 914 A Cahal Avenue and experience firsthand the potential of this charming East Nashville residence and its promising neighborhood evolution.
Also available is 914 B Cahal Avenue MLS #: 3031655
Location
State TN
County Davidson County
Rooms
Main Level Bedrooms 2
Interior
Interior Features Ceiling Fan(s), High Ceilings, Walk-In Closet(s)
Heating Central, Natural Gas
Cooling Central Air, Electric
Flooring Wood, Tile
Fireplaces Number 1
Fireplace Y
Appliance Gas Range, Dishwasher, Disposal, Ice Maker, Refrigerator, Stainless Steel Appliance(s)
Exterior
Utilities Available Electricity Available, Natural Gas Available, Water Available
View Y/N false
Roof Type Shingle
Private Pool false
Building
Lot Description Level
Story 2
Sewer Public Sewer
Water Public
Structure Type Brick
New Construction false
Schools
Elementary Schools Hattie Cotton Elementary
Middle Schools Jere Baxter Middle
High Schools Maplewood Comp High School
Others
Senior Community false
Special Listing Condition Standard

GET MORE INFORMATION

Broker-Owner | Lic# 330089






