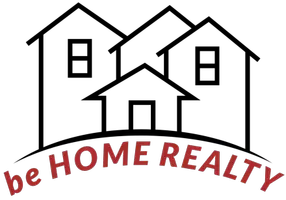
3 Beds
2 Baths
2,818 SqFt
3 Beds
2 Baths
2,818 SqFt
Key Details
Property Type Single Family Home
Sub Type Single Family Residence
Listing Status Coming Soon
Purchase Type For Sale
Square Footage 2,818 sqft
Price per Sqft $319
MLS Listing ID 3031643
Bedrooms 3
Full Baths 2
HOA Y/N No
Year Built 1973
Annual Tax Amount $3,021
Lot Size 2.000 Acres
Acres 2.0
Property Sub-Type Single Family Residence
Property Description
Discover the perfect balance of comfort and convenience in this remodeled split-level home offering multiple amenities for elevated living situated on two pristine acres. Wrapped in new Hardie siding and stone accents, this residence blends timeless craftsmanship with modern design for a truly elevated experience.
Inside, the home offers three bedrooms, two beautifully updated baths, and a large bonus room/den—perfect for entertaining or relaxing in comfort. Every detail has been thoughtfully curated to combine elegance, functionality, and flow.
Outdoors, you'll find your own private retreat. A HEATED inground pool anchors the expansive entertaining area, surrounded by concrete patios ideal for gatherings, sunbathing, or hosting elegant evening events under the Tennessee sky.
For those seeking exceptional workspace or storage, this property features two extraordinary shops:
The 30x50 workshop offers limitless flexibility for professional or recreational use.
A connected 50x60 back shop—once home to a local race team—includes 2 roll-up doors, a full bathroom, and two car lifts, making it an ideal space for high-end automotive projects, a private collection, or conversion into a showroom or luxury hobby space.
Step into refined country living with this stunning split-level estate, masterfully remodeled and set on A 40-foot-wide concrete entrance and expansive paved drive provide impressive curb appeal and easy access for trailers, RVs, or multiple vehicles.
From its striking exterior and resort-style amenities to its unmatched garage and shop capacity, this property defines luxury living with purpose and privacy. Conveniently located yet worlds away from the ordinary, this one-of-a-kind estate offers a lifestyle rarely found at any price point.
Location
State TN
County Davidson County
Interior
Interior Features Air Filter, Built-in Features, Ceiling Fan(s), Extra Closets, High Speed Internet
Heating Central
Cooling Central Air
Flooring Laminate, Tile
Fireplace N
Appliance Built-In Electric Oven, Cooktop, Dishwasher, Disposal, Microwave
Exterior
Garage Spaces 4.0
Pool In Ground
Utilities Available Water Available
View Y/N false
Roof Type Shingle
Private Pool true
Building
Lot Description Level
Story 2
Sewer Septic Tank
Water Public
Structure Type Hardboard Siding,Brick,Stone
New Construction false
Schools
Elementary Schools Henry C. Maxwell Elementary
Middle Schools Thurgood Marshall Middle
High Schools Cane Ridge High School
Others
Senior Community false
Special Listing Condition Standard

GET MORE INFORMATION

Broker-Owner | Lic# 330089






