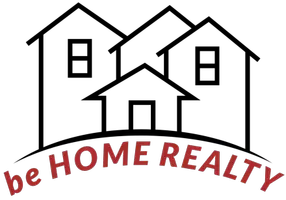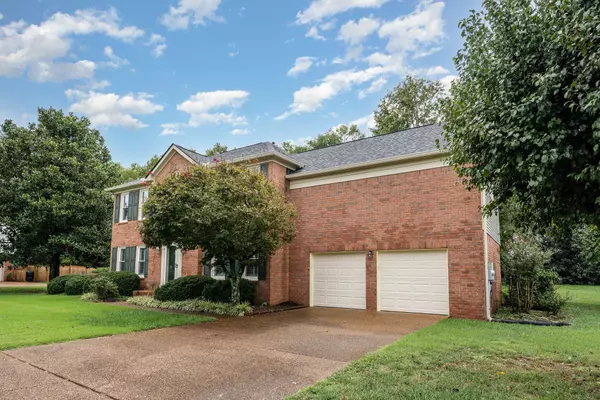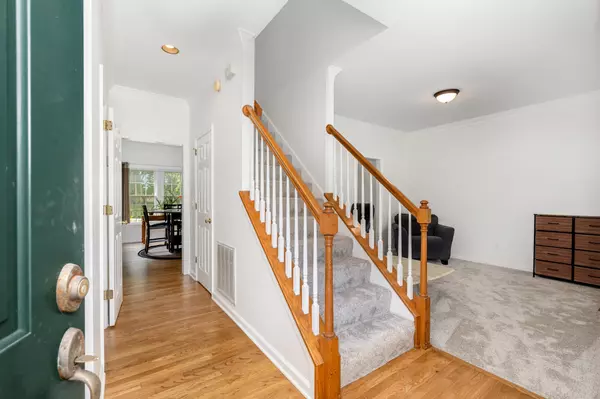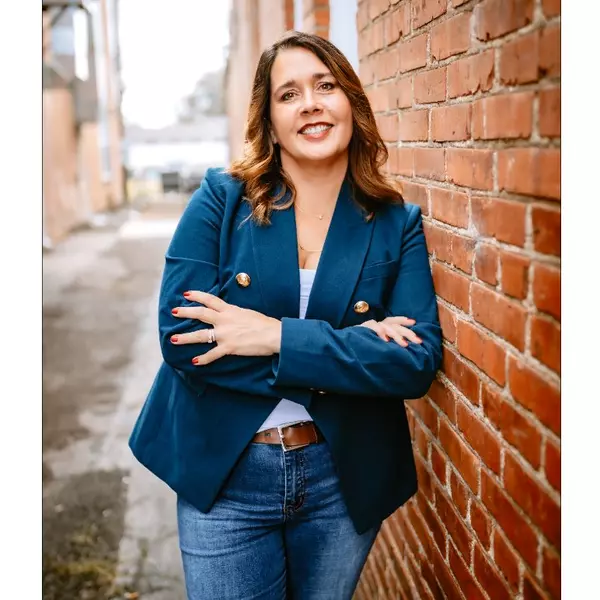
4 Beds
3 Baths
2,590 SqFt
4 Beds
3 Baths
2,590 SqFt
Key Details
Property Type Single Family Home
Sub Type Single Family Residence
Listing Status Active
Purchase Type For Sale
Square Footage 2,590 sqft
Price per Sqft $308
Subdivision Fieldstone Farms Calumet
MLS Listing ID 3031190
Bedrooms 4
Full Baths 2
Half Baths 1
HOA Fees $75/mo
HOA Y/N Yes
Year Built 1993
Annual Tax Amount $2,544
Lot Size 0.500 Acres
Acres 0.5
Lot Dimensions 108 X 206
Property Sub-Type Single Family Residence
Property Description
Welcome to 121 Greystone Drive, a 4-bedroom, 2.5-bath home on a half-acre lot in one of Franklin's most desirable communities. Backing up to 4.1 acres of HOA-maintained greenspace with a peaceful walking trail, this home offers both privacy and connection to nature on one of the larger lots in Fieldstone Farms!
Step inside to find genuine oak hardwood floors, a spacious living room with a cozy fireplace and custom built-ins, and an updated kitchen featuring granite countertops, a glass tile backsplash, and stainless steel appliances. The flex room on the main floor is perfect for a home office, playroom, or formal dining. Upgrades include: New roof and gutter guards 2025, Carpets 1-year old, Interior painting 1-year old, appliances & kitchen updates 1-year old!
Upstairs, the large primary suite includes a walk-in closet and a whirlpool tub, separate shower and dual vanities, while the bonus room with a large finished storage closet provides the ideal spot for a media room or hobby space.
Enjoy outdoor living on the large back patio overlooking a beautifully flat yard, perfect for entertaining or relaxing evenings.
Located just 10 minutes to downtown Franklin and 20 minutes to Green Hills, this home blends quiet living with convenient access to shopping, dining, and entertainment!
Residents of Fieldstone Farms enjoy exceptional amenities including two neighborhood pools, tennis courts, five parks, a clubhouse, and scenic walking trails.
Don't miss your chance to live in one of Franklin's most established and beloved neighborhoods—schedule your private showing today!
Ask about 1% towards lower rate with preferred lender and 1-year home warranty with acceptable offer!
Location
State TN
County Williamson County
Interior
Interior Features High Speed Internet
Heating Central
Cooling Central Air
Flooring Carpet, Wood, Tile
Fireplaces Number 1
Fireplace Y
Appliance Oven, Range, Dishwasher, Microwave
Exterior
Garage Spaces 2.0
Utilities Available Water Available
View Y/N false
Roof Type Asphalt
Private Pool false
Building
Story 2
Sewer Public Sewer
Water Public
Structure Type Brick,Vinyl Siding
New Construction false
Schools
Elementary Schools Hunters Bend Elementary
Middle Schools Grassland Middle School
High Schools Franklin High School
Others
HOA Fee Include Maintenance Grounds,Recreation Facilities
Senior Community false
Special Listing Condition Standard

GET MORE INFORMATION
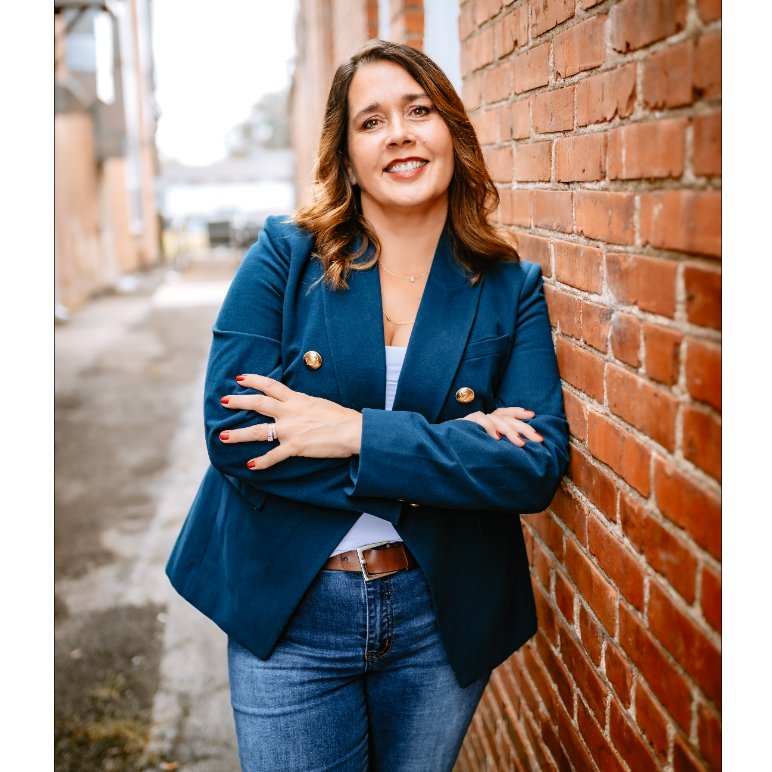
Broker-Owner | Lic# 330089
