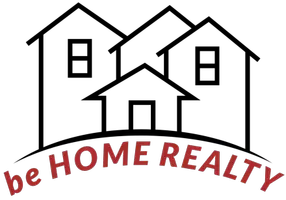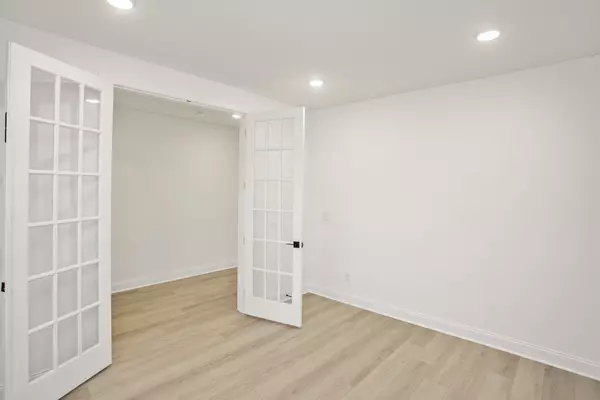
4 Beds
3 Baths
2,715 SqFt
4 Beds
3 Baths
2,715 SqFt
Open House
Fri Oct 24, 10:00am - 5:00pm
Sat Oct 25, 10:00am - 4:30pm
Sun Oct 26, 12:00pm - 4:00pm
Key Details
Property Type Single Family Home
Sub Type Single Family Residence
Listing Status Active
Purchase Type For Sale
Square Footage 2,715 sqft
Price per Sqft $165
Subdivision Williamsport Landing
MLS Listing ID 3006932
Bedrooms 4
Full Baths 2
Half Baths 1
HOA Fees $29/mo
HOA Y/N Yes
Year Built 2025
Annual Tax Amount $3,000
Lot Size 10,018 Sqft
Acres 0.23
Property Sub-Type Single Family Residence
Property Description
This holiday season, imagine more than just a new address — imagine a place where warmth, laughter, and lifelong memories come to life. The Hemingway at Homesite #39 is ready to welcome you home.
Step onto the covered front porch, perfect for hanging a festive wreath and greeting loved ones with cheer. Inside, a flex room off the entry offers space for a quiet reading nook, a holiday craft corner, or a peaceful place to reflect.
Gather in the heart of the home — the great room, where a cozy fireplace invites you to snuggle up with loved ones, sip hot cocoa, and watch the snow fall outside. The gourmet kitchen, with its generous island and walk-in pantry, is ready for cookie baking, holiday feasts, and joyful conversations. Just steps away, the sunroom fills with natural light — a perfect spot for morning coffee or evening stargazing.
Upstairs, the spacious loft is ideal for movie nights, game tournaments, or hosting visiting family. The elegant primary suite offers extra windows for twinkling lights and winter views, a deluxe bath with double sinks, and a walk-in closet that feels like a personal retreat.
With three secondary bedrooms, a shared hall bath, and a convenient upstairs laundry, this home is designed for comfort, connection, and celebration.
This is more than a house — it's where traditions begin, where hearts gather, and where the holidays feel like home.
Homesite #39 — Ready for your next chapter.
Location
State TN
County Maury County
Interior
Interior Features Pantry, Walk-In Closet(s)
Heating Central, Electric
Cooling Central Air, Electric
Flooring Carpet, Other, Tile
Fireplaces Number 1
Fireplace Y
Appliance Electric Oven, Cooktop, Electric Range, Dishwasher, Disposal, Freezer, Microwave, Refrigerator
Exterior
Garage Spaces 2.0
Utilities Available Electricity Available, Water Available
View Y/N false
Roof Type Asphalt
Private Pool false
Building
Lot Description Level
Story 2
Sewer Public Sewer
Water Public
Structure Type Hardboard Siding,Brick
New Construction true
Schools
Elementary Schools J. R. Baker Elementary
Middle Schools Whitthorne Middle School
High Schools Columbia Central High School
Others
Senior Community false
Special Listing Condition Standard

GET MORE INFORMATION

Broker-Owner | Lic# 330089






