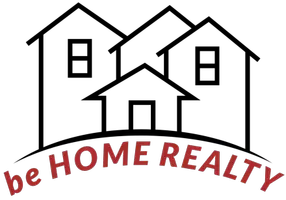
4 Beds
3 Baths
2,458 SqFt
4 Beds
3 Baths
2,458 SqFt
Open House
Sat Oct 04, 11:00am - 2:00pm
Key Details
Property Type Single Family Home
Sub Type Single Family Residence
Listing Status Coming Soon
Purchase Type For Sale
Square Footage 2,458 sqft
Price per Sqft $254
Subdivision Stonehollow Sub Ph 4 Sec 2
MLS Listing ID 3003159
Bedrooms 4
Full Baths 2
Half Baths 1
HOA Fees $140/qua
HOA Y/N Yes
Year Built 2020
Annual Tax Amount $1,872
Lot Size 7,405 Sqft
Acres 0.17
Lot Dimensions 68.10 X 115.00
Property Sub-Type Single Family Residence
Property Description
Inside, there are four bedrooms and two and a half baths, including a main level primary suite with a soaking tub, tile shower, and double vanities. The main level features real hardwood floors, with tile in all wet areas. Large windows bring in great natural light throughout the home.
The kitchen is the hub of the home with a spacious island and a gas stove for both weeknight meals & weekend entertaining. The open floor plan allows you to entertain seamlessly from kitchen to living room and enjoy the gas fireplace. Upstairs, the bonus room easily fits a 75 inch screen with room to spare and spread out on a spacious sectional couch. A loft area is currently set up as an office for work or study - or switch it up with a reading nook.
The secondary bedrooms are generously sized, with one offering a perfect spot for a sitting area that works as a quiet retreat, reading corner, or TV/Gaming area.
Step outside to a fully fenced, level backyard ready for cookouts, game days, and casual evenings by the fire pit. A covered back patio is perfect for enjoying the shade, or watching TV.
Living here means more than a great house. Sidewalks, walking trails, pool + kiddie pool, and a playground create daily opportunities to get outside. Neighborhood events bring everyone together with DJs, face painting, cookouts, and food trucks.
Commuting and errands stay simple with quick access to Golden Bear Gateway and I-40, plus Costco, Sprouts, and Publix, Kroger, & Target are under 10 minutes away. Floor plan in photos.
Location
State TN
County Wilson County
Rooms
Main Level Bedrooms 1
Interior
Interior Features Air Filter, Ceiling Fan(s), Entrance Foyer, Extra Closets, High Ceilings, Open Floorplan, Pantry, Walk-In Closet(s), High Speed Internet
Heating Central, Electric, Natural Gas
Cooling Central Air, Electric
Flooring Carpet, Wood, Tile
Fireplaces Number 1
Fireplace Y
Appliance Gas Range, Dishwasher, Disposal, Dryer, Ice Maker, Microwave, Refrigerator, Stainless Steel Appliance(s), Washer, Smart Appliance(s)
Exterior
Garage Spaces 2.0
Utilities Available Electricity Available, Natural Gas Available, Water Available
View Y/N false
Private Pool false
Building
Lot Description Level
Story 2
Sewer Public Sewer
Water Public
Structure Type Brick
New Construction false
Schools
Elementary Schools Stoner Creek Elementary
Middle Schools West Wilson Middle School
High Schools Mt. Juliet High School
Others
HOA Fee Include Maintenance Grounds,Recreation Facilities
Senior Community false
Special Listing Condition Standard
Virtual Tour https://www.zillow.com/view-imx/62ca8ccf-e2ca-4bdb-8404-054c82d99327?setAttribution=mls&wl=true&initialViewType=pano&utm_source=dashboard

GET MORE INFORMATION

Broker-Owner | Lic# 330089






