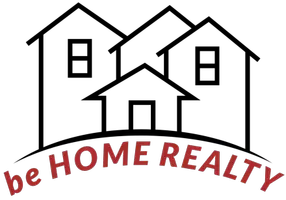
5 Beds
4 Baths
4,446 SqFt
5 Beds
4 Baths
4,446 SqFt
Open House
Sun Sep 28, 2:00pm - 4:00pm
Key Details
Property Type Single Family Home
Sub Type Single Family Residence
Listing Status Active
Purchase Type For Sale
Square Footage 4,446 sqft
Price per Sqft $168
Subdivision Brookstone Phase 4 Sec 2
MLS Listing ID 3001671
Bedrooms 5
Full Baths 3
Half Baths 1
HOA Fees $460/ann
HOA Y/N Yes
Year Built 1999
Annual Tax Amount $2,239
Lot Size 0.290 Acres
Acres 0.29
Lot Dimensions 103 X 157 IRR
Property Sub-Type Single Family Residence
Property Description
The highlight of this stunning 4-bedroom, 3.5-bath home is its **newly finished basement**—a remarkable space that feels like its own private retreat. Thoughtfully designed, it features a full eat-in kitchen, expansive living area, bedroom space, full bath, and a second laundry room. With direct walk-out access to the backyard, this versatile level is ideal for multi-generational living, long-term guests, or unforgettable gatherings.
Upstairs, the home continues to impress. The main level offers a **spacious primary suite**, a warm family room with an **updated gas fireplace**, a large dining room, and an **updated eat-in kitchen with stainless steel appliances**. Just beyond, a **four-season porch** provides the perfect place to enjoy your morning coffee or unwind in the evening.
The upper floor hosts three spacious bedrooms and a unique bonus room, ready to be transformed into an office, reading nook, craft space, playroom, or even an over sized walk-in closet. Other features include whole house generator, Roof 2 years new!
Set on a desirable corner lot, this property is part of one of Mt. Juliet's most sought-after neighborhoods, with amenities including a pool, kiddie pool, clubhouse, playground, tennis and pickle-ball courts, and a vibrant, community-focused HOA.
**Extremely well-maintained and beautifully finished, this home offers not just comfort, but a lifestyle designed for today's living.**
Location
State TN
County Wilson County
Rooms
Main Level Bedrooms 1
Interior
Heating Electric, Natural Gas
Cooling Central Air
Flooring Carpet, Wood, Tile
Fireplaces Number 1
Fireplace Y
Appliance Built-In Electric Oven, Double Oven, Built-In Electric Range, Dishwasher, Disposal, Dryer, Ice Maker, Microwave, Refrigerator, Stainless Steel Appliance(s), Washer
Exterior
Garage Spaces 2.0
Utilities Available Electricity Available, Natural Gas Available, Water Available
Amenities Available Clubhouse, Playground, Pool, Tennis Court(s)
View Y/N false
Private Pool false
Building
Lot Description Corner Lot
Story 3
Sewer Public Sewer
Water Public
Structure Type Brick
New Construction false
Schools
Elementary Schools Mt. Juliet Elementary
Middle Schools Mt. Juliet Middle School
High Schools Green Hill High School
Others
HOA Fee Include Maintenance Grounds,Recreation Facilities
Senior Community false
Special Listing Condition Standard

GET MORE INFORMATION

Broker-Owner | Lic# 330089






