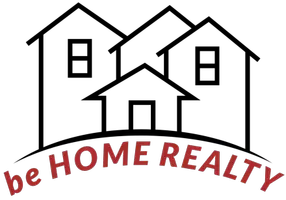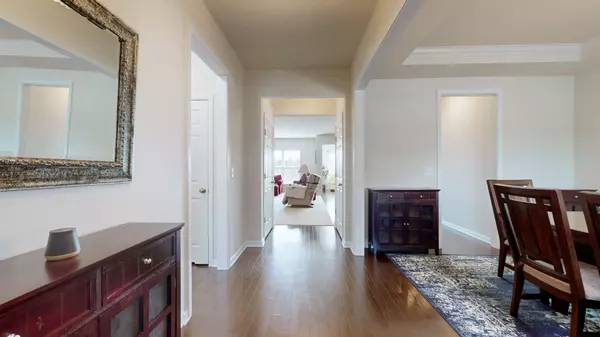5 Beds
3 Baths
3,358 SqFt
5 Beds
3 Baths
3,358 SqFt
Open House
Sun Sep 07, 12:00pm - 2:00pm
Key Details
Property Type Single Family Home
Sub Type Single Family Residence
Listing Status Active
Purchase Type For Sale
Square Footage 3,358 sqft
Price per Sqft $171
Subdivision Spence Creek Ph 20
MLS Listing ID 2989680
Bedrooms 5
Full Baths 3
HOA Fees $65/mo
HOA Y/N Yes
Year Built 2014
Annual Tax Amount $2,607
Lot Size 0.410 Acres
Acres 0.41
Lot Dimensions 98.28 X 178.70 IRR
Property Sub-Type Single Family Residence
Property Description
Tucked away in a peaceful cul-de-sac. This stunning 5-bedroom, 3-full bath home offers the perfect balance of space, style, and serenity. Built in 2014 and lovingly maintained, this lovely residence is filled with thoughtful upgrades brand new stainless steel kitchen appliances and modern comfort.
Step inside to fresh interior paint, brand-new carpet, and an open-concept layout ideal for both daily living and entertaining. The heart of the home—a spacious kitchen with a large island, with a butlers pantry for staging—flows seamlessly into the living and dining areas, creating a warm, welcoming atmosphere.
The main level features a private guest bedroom and full bath, while upstairs offers four generously sized bedrooms, including a luxurious primary suite with dual walk-in closets, a huge bonus room, and a laundry room conveniently located near the bedrooms.
Outside, enjoy your fenced-in backyard retreat—perfect for quiet mornings or lively evenings with friends. Recent updates include a brand-new HVAC system (2025) and a new backyard fence (2024). 3-car tandem garage with two spaces in a front-to-back layout—ideal for extra vehicles, storage, or a workshop.!
Spence Creek offers resort-style amenities: a pool, splash pad, playgrounds, walking trails, and a clubhouse—all just minutes from shopping, dining, and top-rated Mt. Juliet schools.
This is more than a home—it's a lifestyle. Come see why 355 Gibson Dr is the one you've been waiting for!!!
Location
State TN
County Wilson County
Rooms
Main Level Bedrooms 1
Interior
Interior Features Ceiling Fan(s), Entrance Foyer, High Ceilings, Open Floorplan, Walk-In Closet(s), Kitchen Island
Heating Central
Cooling Central Air
Flooring Carpet, Wood
Fireplaces Number 1
Fireplace Y
Appliance Gas Oven, Gas Range, Dishwasher, Disposal, Microwave, Stainless Steel Appliance(s)
Exterior
Garage Spaces 3.0
Utilities Available Water Available
Amenities Available Clubhouse, Playground, Pool, Sidewalks, Trail(s)
View Y/N false
Roof Type Shingle
Private Pool false
Building
Story 2
Sewer Public Sewer
Water Public
Structure Type Brick
New Construction false
Schools
Elementary Schools Laguardo Elementary School
Middle Schools West Wilson Middle School
High Schools Mt. Juliet High School
Others
HOA Fee Include Recreation Facilities
Senior Community false
Special Listing Condition Standard
Virtual Tour https://listings.real3dspace.com/sites/opqprje/unbranded

GET MORE INFORMATION
Broker-Owner | Lic# 330089






