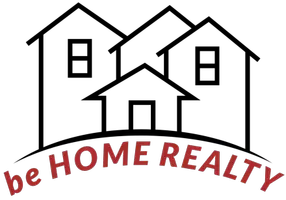4 Beds
3 Baths
2,666 SqFt
4 Beds
3 Baths
2,666 SqFt
Key Details
Property Type Single Family Home
Sub Type Single Family Residence
Listing Status Coming Soon
Purchase Type For Sale
Square Footage 2,666 sqft
Price per Sqft $898
Subdivision Montpier Farms Sec 5
MLS Listing ID 2982182
Bedrooms 4
Full Baths 2
Half Baths 1
HOA Y/N No
Year Built 1984
Annual Tax Amount $2,961
Lot Size 1.500 Acres
Acres 1.5
Property Sub-Type Single Family Residence
Property Description
Offering 5,033 sq ft of existing space, this property includes a 4,047 sq ft all-cedar cottage and an 818 sq ft detached building. The main home's finished 2,666 sq ft welcomes you with original hardwood floors, a spacious primary suite, and a stunning family room with vaulted wood ceilings and floor-to-ceiling windows showcasing the expansive, private grounds. Step onto the oversized front porch to take in the peaceful views. Upstairs, 3 bedrooms, a full bath, and a flex room—ideal for a gym, office, or future staircase that connects to 882 sq ft of unfinished third-floor space, ready to become a guest suite or bunk room. The HVAC-equipped garage, with 500 sq ft, can be easily converted into a home office or gym area.
The 818 sq ft detached building, complete with electrical, allows for a workshop or potential in-law suite or studio. The sprawling backyard, bordered by 11 acres of private greenery, is perfect for entertaining, offering space for a pool, fire pit, garden, with an existing 168 sq ft vaulted back porch. Bring chickens, goats, or donkeys to make this property a mini farm.
Updated with a new roof (2024), HVAC (2025), and an encapsulated crawl space, this home blends timeless character with move-in-ready functionality & rare building opportunities to make this your dream home. Located off Franklin's scenic Old Natchez Trace and Old Hillsboro roads, this Montpier Farms gem is a rare find in one of the most coveted communities.
Location
State TN
County Williamson County
Rooms
Main Level Bedrooms 1
Interior
Interior Features Ceiling Fan(s), Entrance Foyer, Extra Closets, High Ceilings, Pantry, Redecorated, Smart Camera(s)/Recording, Smart Thermostat, Walk-In Closet(s), High Speed Internet
Heating Central
Cooling Central Air
Flooring Carpet, Wood, Tile
Fireplaces Number 1
Fireplace Y
Appliance Electric Range, Dishwasher, Disposal, Dryer, Microwave, Refrigerator, Stainless Steel Appliance(s), Washer, Water Purifier
Exterior
Garage Spaces 2.0
Utilities Available Water Available
View Y/N false
Roof Type Shingle
Private Pool false
Building
Story 2
Sewer Septic Tank
Water Public
Structure Type Frame
New Construction false
Schools
Elementary Schools Grassland Elementary
Middle Schools Grassland Middle School
High Schools Franklin High School
Others
Senior Community false
Special Listing Condition Standard, Owner Agent

GET MORE INFORMATION
Broker-Owner | Lic# 330089


