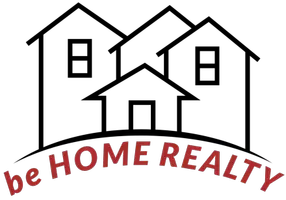4 Beds
4 Baths
3,962 SqFt
4 Beds
4 Baths
3,962 SqFt
Key Details
Property Type Single Family Home
Sub Type Single Family Residence
Listing Status Coming Soon
Purchase Type For Sale
Square Footage 3,962 sqft
Price per Sqft $223
Subdivision The Reserve Sec 6
MLS Listing ID 2978596
Bedrooms 4
Full Baths 4
HOA Fees $75/mo
HOA Y/N Yes
Year Built 2016
Annual Tax Amount $4,810
Lot Size 0.330 Acres
Acres 0.33
Property Sub-Type Single Family Residence
Property Description
Discover a private realm of entertainment within the bespoke theater room, featuring an extended wet bar and unique cork flooring – an epic setting for cinematic adventures or lively soirees. Step into your outdoor paradise: a covered patio with custom stamped concrete, graced by a majestic wood-burning fireplace, ideal for starry nights and al fresco charm. This prime corner lot flourishes with lush, manicured landscaping and a fully integrated irrigation system, delivering captivating curb appeal. Practical opulence defines every detail: an oversized 3-car garage (24'x35'), complemented by an extended concrete drive, ensures ample space and convenience. Enjoy peace of mind with a pre-inspection report for your review upon request and a New 3 Ton HVAC on 7/30/2025.
This move-in ready estate offers an unparalleled lifestyle. Don't miss this exclusive opportunity to claim your Murfreesboro fairy tale in The Reserve.
Location
State TN
County Rutherford County
Rooms
Main Level Bedrooms 2
Interior
Interior Features Air Filter, Built-in Features, Ceiling Fan(s), Entrance Foyer, Extra Closets, High Ceilings, Open Floorplan, Pantry, Smart Camera(s)/Recording, Smart Thermostat, Walk-In Closet(s), Wet Bar, High Speed Internet, Kitchen Island
Heating Central, Natural Gas
Cooling Central Air
Flooring Bamboo, Carpet, Wood, Tile
Fireplaces Number 2
Fireplace Y
Appliance Built-In Electric Oven, Double Oven, Gas Range, Trash Compactor, Dishwasher, Disposal, Microwave, Refrigerator, Stainless Steel Appliance(s)
Exterior
Exterior Feature Smart Camera(s)/Recording
Garage Spaces 3.0
Utilities Available Natural Gas Available, Water Available, Cable Connected
Amenities Available Clubhouse, Pool, Tennis Court(s)
View Y/N false
Roof Type Shingle
Private Pool false
Building
Lot Description Corner Lot
Story 2
Sewer Public Sewer
Water Public
Structure Type Brick
New Construction false
Schools
Elementary Schools Erma Siegel Elementary
Middle Schools Oakland Middle School
High Schools Oakland High School
Others
HOA Fee Include Recreation Facilities
Senior Community false
Special Listing Condition Standard

GET MORE INFORMATION
Broker-Owner | Lic# 330089






