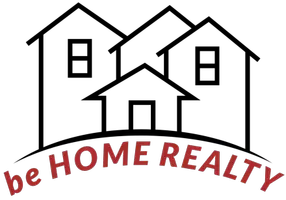3 Beds
2 Baths
1,420 SqFt
3 Beds
2 Baths
1,420 SqFt
Key Details
Property Type Single Family Home
Sub Type Single Family Residence
Listing Status Coming Soon
Purchase Type For Sale
Square Footage 1,420 sqft
Price per Sqft $211
MLS Listing ID 2976173
Bedrooms 3
Full Baths 2
HOA Y/N No
Year Built 2000
Annual Tax Amount $1,725
Lot Size 0.810 Acres
Acres 0.81
Property Sub-Type Single Family Residence
Property Description
Inside, you'll immediately notice how clean and inviting the home feels. The open floor plan creates a natural flow between the living, dining, and kitchen areas, with hardwood floors adding warmth and durability. The split-bedroom design places two generously sized bedrooms and a full bath on one side of the home, while the large primary suite enjoys its own private wing with an ensuite bath and walk-in closet. A dedicated laundry room provides convenience and functionality.
Step outside and experience country living at its best. The rocking chair front porch with a porch swing offers the perfect spot for morning coffee, while the covered back deck extends your living space for gatherings or simply enjoying a quiet evening. For summer fun, you'll also find an above-ground swimming pool, and the fully fenced yard provides plenty of usable space for play, pets, or gardening.
Additional highlights include a durable metal roof, a huge detached garage with plenty of space for parking, storage, or a workshop, and the privacy that makes this property feel like a retreat. Whether you're looking for a peaceful place to call home or a property that balances comfort and convenience, this one is ready for you.
Hurry and call your Realtor. Deals like this don't come by often. Schedule your private showing today! Welcome to this move-in ready 3-bedroom, 2-bath home offering over 1,400 sq ft of living space in a prime Trenton area location. Nestled in a private setting, this home is just 15 minutes to downtown Trenton, about 25 minutes to Kimball, and only 30 minutes to downtown Chattanooga, making it the perfect balance of co
Location
State GA
County Dade County
Interior
Interior Features Ceiling Fan(s), High Ceilings, Open Floorplan, Walk-In Closet(s), High Speed Internet
Heating Central, Electric
Cooling Central Air, Electric
Flooring Wood, Tile, Vinyl, Other
Fireplace N
Appliance Microwave, Electric Range, Dishwasher
Exterior
Garage Spaces 2.0
Pool Above Ground
Utilities Available Electricity Available, Water Available
View Y/N false
Roof Type Metal
Private Pool true
Building
Lot Description Level
Story 1
Sewer Septic Tank
Water Public
Structure Type Vinyl Siding
New Construction false
Schools
Elementary Schools Davis Elementary School
Middle Schools Dade Middle School
High Schools Dade County High School
Others
Senior Community false
Special Listing Condition Standard

GET MORE INFORMATION
Broker-Owner | Lic# 330089






