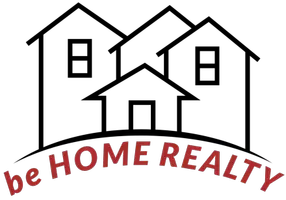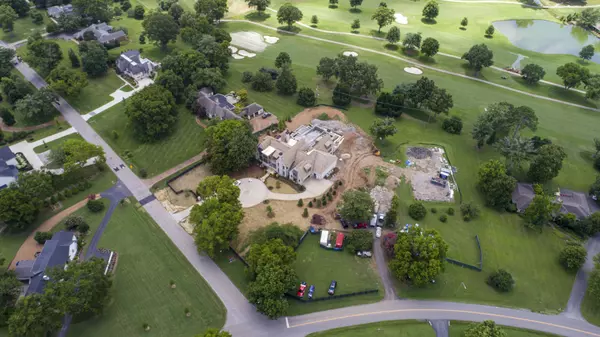5 Beds
7 Baths
10,400 SqFt
5 Beds
7 Baths
10,400 SqFt
Key Details
Property Type Single Family Home
Sub Type Single Family Residence
Listing Status Active
Purchase Type For Sale
Square Footage 10,400 sqft
Price per Sqft $1,153
Subdivision Hillwood Estates
MLS Listing ID 2969370
Bedrooms 5
Full Baths 5
Half Baths 2
HOA Y/N No
Year Built 2025
Lot Size 1.760 Acres
Acres 1.76
Property Sub-Type Single Family Residence
Property Description
Inside, the foyer features heated Himalayan Ice stone flooring and a custom white oak staircase with iron railings. The great room boasts soaring ceilings, clerestory windows, a 60" marble-wrapped masonry fireplace, and site-built oak cabinetry. The kitchen impresses with inset oak cabinetry, a book-matched stone island, 60” Wolf range, Sub-Zero refrigeration, and Cove dishwasher.
The primary suite is a tranquil retreat with scissor truss oak beams, heated limestone floors, dual water closets, and a spa-like bath with marble vanities, steam shower, and soaking tub. All five bedrooms include walk-in closets and en-suite baths with premium finishes.
The showstopping resort-style pool, designed by Jason Brownlee, overlooks Hole 3 of Hillwood Country Club. It features a perimeter-overflow design, Mediterranean blue Hydrazzo plaster, UV-ozone system, copper fire bowls, and LED lighting. Outdoor living is elevated with Himalayan Ice stone decking, glass safety railings, porcelain veneer walls, synthetic turf, masonry fireplace, cedar pergola, and an outdoor kitchen with Wolf and Santa Maria grills.
Additional features include a three-floor elevator, wellness suite with gym, sauna, and steam shower, golf locker room, simulator-ready AV room, garages for five cars (car lift ready), Control4 smart home system, and whole-home audio.
Blending warm, natural materials with state-of-the-art systems, this one-of-a-kind residence redefines modern luxury.
Location
State TN
County Davidson County
Rooms
Main Level Bedrooms 2
Interior
Heating Natural Gas
Cooling Central Air, Electric, Gas
Flooring Wood, Marble
Fireplaces Number 4
Fireplace Y
Appliance Electric Oven, Built-In Gas Range, Dishwasher, Refrigerator
Exterior
Garage Spaces 5.0
Pool In Ground
Utilities Available Electricity Available, Natural Gas Available, Water Available
View Y/N false
Roof Type Slate
Private Pool true
Building
Lot Description Corner Lot, Level, Views
Story 3
Sewer Public Sewer
Water Public
Structure Type Brick,Stone
New Construction true
Schools
Elementary Schools Gower Elementary
Middle Schools H. G. Hill Middle
High Schools James Lawson High School
Others
Senior Community false
Special Listing Condition Standard

GET MORE INFORMATION
Broker-Owner | Lic# 330089






