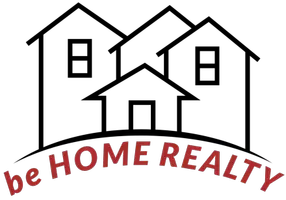3 Beds
3 Baths
2,080 SqFt
3 Beds
3 Baths
2,080 SqFt
Key Details
Property Type Single Family Home
Sub Type Single Family Residence
Listing Status Active
Purchase Type For Sale
Square Footage 2,080 sqft
Price per Sqft $182
Subdivision Hampton Hills
MLS Listing ID 2968259
Bedrooms 3
Full Baths 2
Half Baths 1
HOA Fees $35/mo
HOA Y/N Yes
Year Built 2025
Annual Tax Amount $3,000
Lot Size 0.290 Acres
Acres 0.29
Property Sub-Type Single Family Residence
Property Description
Take advantage of these buyer concessions, giving you up to $18,000 to apply toward closing costs, a refrigerator—whatever you need to make this home yours.
This beautifully designed home offers 3 bedrooms, 2.5 bathrooms, and a versatile bonus room complete with a statement trim wall that adds a custom touch from the moment you walk in.
The primary suite is a true retreat, featuring a massive walk-in shower with both a wall-mounted spray and ceiling-mounted rainfall head. The scale and finish must be seen in person to be appreciated.
In the kitchen, you'll find white cabinetry, quartz countertops, and a center island with bar seating—perfect for entertaining or everyday living. The gas fireplace features custom trim work that adds warmth and elegance to the main living area.
Additional highlights include: Walk-in closets, Guest bathroom with tile shower and double vanities, Ceiling fans in every bedroom, Top-tier American Standard HVAC system, Covered back deck for outdoor living, Fully sodded front and back yard, Designer lighting throughout.
All of this located just 10 minutes from downtown Clarksville, 25 minutes from Fort Campbell, and 15 minutes from Wilma Rudolph Boulevard—you're never far from dining, shopping, and everything the area has to offer.
This is the kind of home that checks every box—and then some. Schedule your private showing today.
Location
State TN
County Montgomery County
Interior
Interior Features Air Filter, Ceiling Fan(s), Pantry, Walk-In Closet(s)
Heating Heat Pump
Cooling Central Air
Flooring Carpet, Tile, Vinyl
Fireplaces Number 1
Fireplace Y
Appliance Electric Oven, Dishwasher, Disposal, Microwave, Stainless Steel Appliance(s)
Exterior
Garage Spaces 2.0
Utilities Available Water Available
View Y/N false
Roof Type Shingle
Private Pool false
Building
Story 2
Sewer Public Sewer
Water Public
Structure Type Brick,Vinyl Siding
New Construction true
Schools
Elementary Schools Norman Smith Elementary
Middle Schools Montgomery Central Middle
High Schools Montgomery Central High
Others
HOA Fee Include Maintenance Grounds,Trash
Senior Community false
Special Listing Condition Standard

GET MORE INFORMATION
Broker-Owner | Lic# 330089






