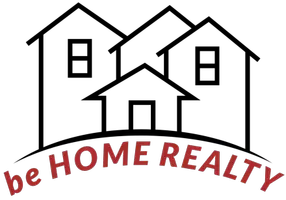4 Beds
4 Baths
3,702 SqFt
4 Beds
4 Baths
3,702 SqFt
OPEN HOUSE
Sun Aug 03, 2:00pm - 4:00pm
Key Details
Property Type Single Family Home
Sub Type Single Family Residence
Listing Status Active
Purchase Type For Sale
Square Footage 3,702 sqft
Price per Sqft $199
Subdivision Carlyle 2Nd Amendment
MLS Listing ID 2963479
Bedrooms 4
Full Baths 4
HOA Y/N No
Year Built 2005
Annual Tax Amount $4,069
Lot Size 0.380 Acres
Acres 0.38
Lot Dimensions 90.85 X 194.25 IRR
Property Sub-Type Single Family Residence
Property Description
This beautiful 4-bedroom, 4-bathroom home offers picture perfect living inside and out. The main level features a thoughtfully designed floor plan, including a formal dining room, a spacious family room with elegant built-ins, and a large picture window overlooking the screened-in back porch and beautiful backyard. The bright, eat-in kitchen connects to a cozy hearth room perfect for everyday living and entertaining. You'll also find a full bathroom and a generously sized primary suite on the main floor, complete with an extra sitting area for your private retreat.
Upstairs, there are three additional bedrooms, two full bathrooms, and a large bonus room over the garage ideal for a playroom, media room, or home office.
With beautiful hardwood floors, extensive crown molding, and a fantastic layout with oversized rooms, this home checks all the boxes. Enjoy peaceful mornings or lively gatherings on the screened-in porch, all while taking in the serene views of the open fields behind the property.
If you're looking for space, style, and a convenient location, this home has it all.
Schedule your private showing today! This one won't last long!
Location
State TN
County Rutherford County
Rooms
Main Level Bedrooms 1
Interior
Interior Features Air Filter, Bookcases, Built-in Features, Ceiling Fan(s), Extra Closets, Walk-In Closet(s), High Speed Internet
Heating Central, Natural Gas
Cooling Central Air
Flooring Carpet, Wood, Tile
Fireplaces Number 1
Fireplace Y
Appliance Electric Oven, Electric Range, Dishwasher, Disposal, Microwave, Refrigerator
Exterior
Garage Spaces 3.0
Utilities Available Natural Gas Available, Water Available, Cable Connected
View Y/N false
Roof Type Shingle
Private Pool false
Building
Story 2
Sewer Public Sewer
Water Public
Structure Type Brick
New Construction false
Schools
Elementary Schools Erma Siegel Elementary
Middle Schools Oakland Middle School
High Schools Oakland High School
Others
Senior Community false
Special Listing Condition Standard

GET MORE INFORMATION
Broker-Owner | Lic# 330089






